| | | | | | | | | | | | | | |
| | Dates & Events |  کوردیی ناوەڕاست |
|
| Editor Name | Hawreh Bakhawan |
| Added on | Aug 3 2022 11:11AM |
| Updated by | Hawreh Bakhawan |
| Review & Release | Ziryan Serchinari |
| This item has been viewed 8,012 times |
| 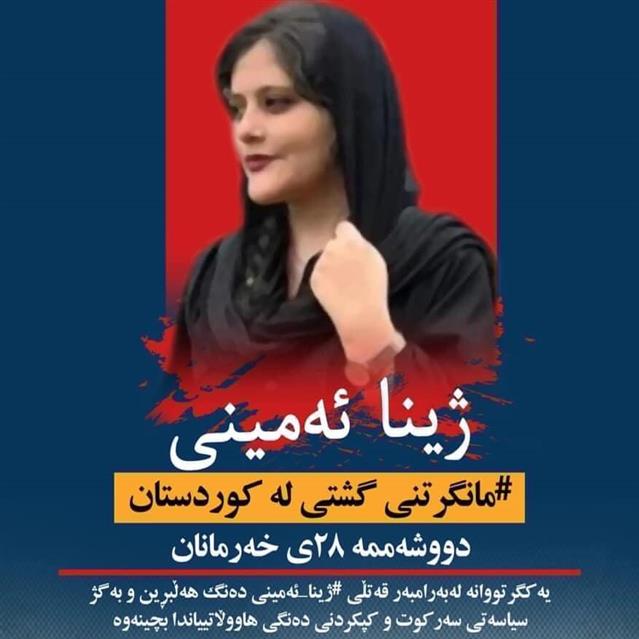 | | | 63 | 14 | 99% | | H.B. | 03-08-2022 |
| | Articles |  Deutsch |
|
| Editor Name | Hazhar Kamala |
| Added on | Jan 23 2023 8:11AM |
| Updated by | Sara Kamela |
| Review & Release | Sara Kamela |
| This item has been viewed 1,358 times |
| | | | 0 | 7 | 88% | | H.K. | 23-01-2023 |
| | Articles |  English |
|
| Editor Name | Hazhar Kamala |
| Added on | Sep 17 2022 9:16AM |
| Updated by | Hawreh Bakhawan |
| Review & Release | Hawreh Bakhawan |
| This item has been viewed 2,006 times |
| 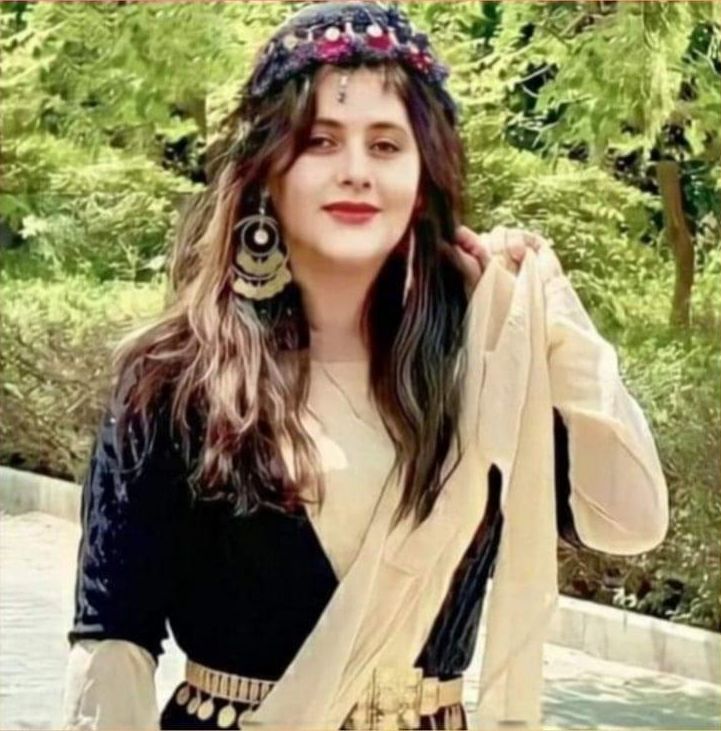 | | | 0 | 5 | 99% | | H.K. | 17-09-2022 |
| | Articles |  Türkçe |
|
| Editor Name | Sara Kamela |
| Added on | Sep 18 2022 3:58PM |
| Updated by | Sara Kamela |
| Review & Release | Rapar Osman Uzery |
| This item has been viewed 1,954 times |
| 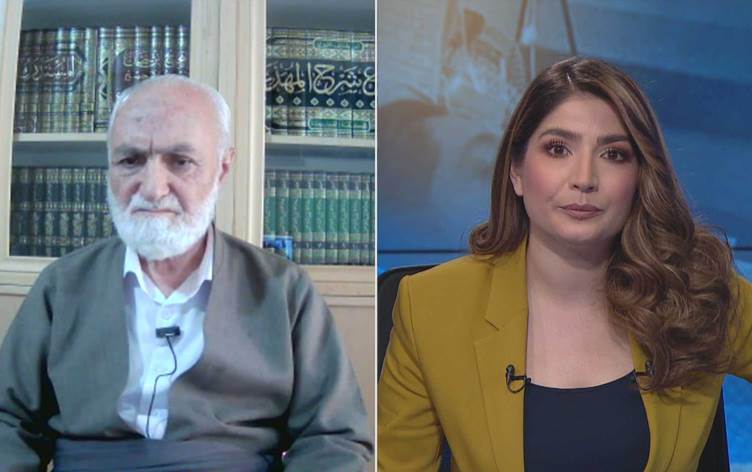 | | | 0 | 2 | 96% | | S.K. | 18-09-2022 |
| | Articles |  English |
|
| Editor Name | Hazhar Kamala |
| Added on | Oct 2 2022 8:39AM |
| Updated by | Hazhar Kamala |
| Review & Release | Hawreh Bakhawan |
| This item has been viewed 1,607 times |
| 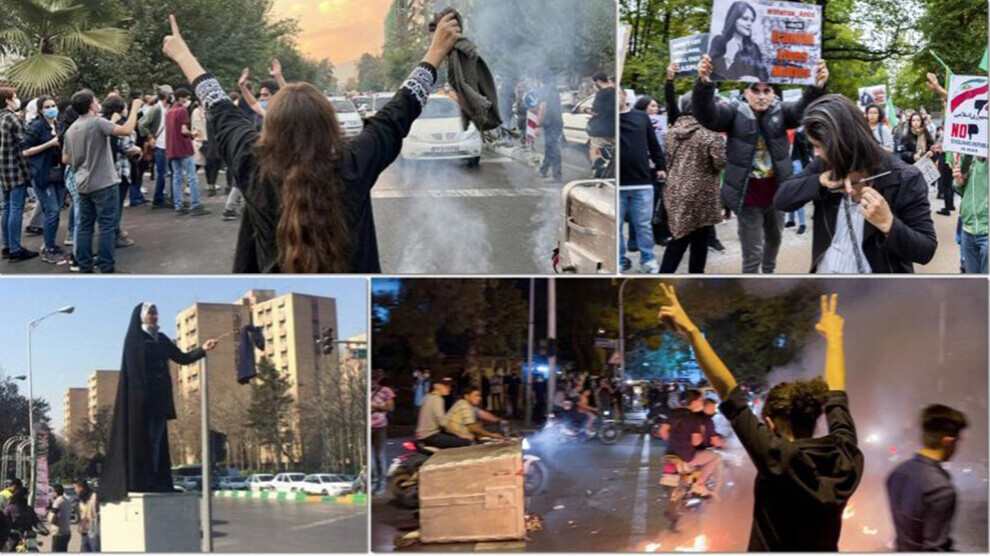 | | | 0 | 10 | 99% | | H.K. | 02-10-2022 |
| | Martyrs |  English |
|
| Editor Name | Ziryan Serchinari |
| Added on | Sep 26 2022 9:39AM |
| Updated by | Ziryan Serchinari |
| Review & Release | Rozhgar Kerkuki |
| This item has been viewed 2,794 times |
|  | | | 0 | 4 | 99% | | Z.S. | 26-09-2022 |
| | Martyrs |  عربي |
|
| Editor Name | Ziryan Serchinari |
| Added on | Nov 8 2022 9:08PM |
| Updated by | Ziryan Serchinari |
| Review & Release | Rapar Osman Uzery |
| This item has been viewed 5,300 times |
|  | | | 0 | 8 | 99% | | Z.S. | 08-11-2022 |
| | Articles |  کوردیی ناوەڕاست |
|
| Editor Name | Hazhar Kamala |
| Added on | Sep 18 2022 8:11AM |
| Updated by | Aras Eilnjaghi |
| Review & Release | Aras Eilnjaghi |
| This item has been viewed 1,899 times |
|  | | | 0 | 1 | 99% | | H.K. | 18-09-2022 |
| | Martyrs |  کوردیی ناوەڕاست |
|
| Editor Name | شەنە بەکر |
| Added on | Sep 17 2022 12:07AM |
| Updated by | Hawreh Bakhawan |
| Review & Release | Hawreh Bakhawan |
| This item has been viewed 381,093 times |
|  | | | 86 | 12 | 99% | | Ş.E. | 17-09-2022 |
| | Articles |  عربي |
|
| Editor Name | Hazhar Kamala |
| Added on | Oct 4 2022 9:33AM |
| Updated by | Hazhar Kamala |
| Review & Release | ئاراس حسۆ |
| This item has been viewed 1,814 times |
| 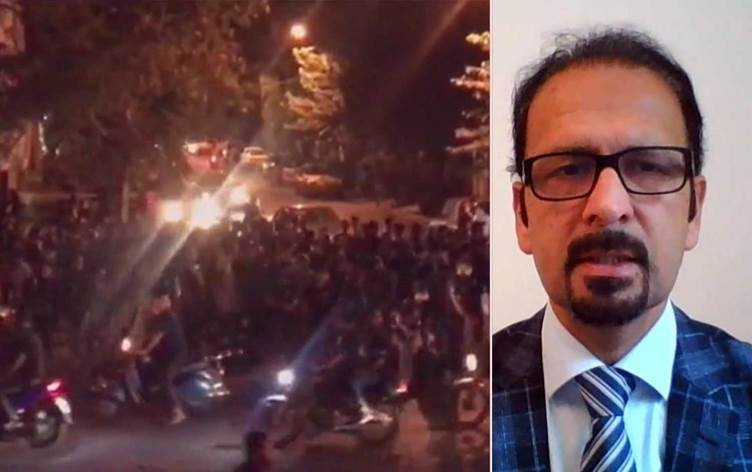 | | | 0 | 9 | 95% | | H.K. | 04-10-2022 |